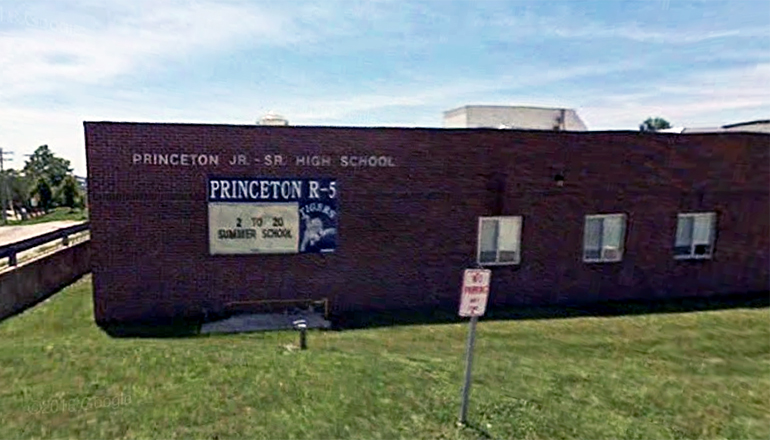The Princeton R-V Board of Education held a facility work session on Monday, December 19th.
The school board met with members of Ellison-Auxier Architects, Inc. The firm has been working with the district to provide plans to meet the current and future needs of the district.
The Princeton R-V Board of Education unanimously approved the plan and will formally approve the ballot language at the January 9th board meeting.
The overall plan includes earthwork, demolition, utility relocation, improved site drainage, new preschool, new art room, new band room, new fitness room, parking lot, football field bleachers, all-weather track, maintenance barn, and improvement to sidewalks and American Disability Act (ADA) compliance.
The current metal building that houses Art, Preschool and the Weight Room will be demolished. The metal building does not have an HVAC system. There are many needs and a lot of cost in expanding the size of the building and to improve the educational setting. The current structure has had many issues including excessive moisture and lack of ventilation that have caused continued concerns of mold. Expansion of the preschool program has proved to be popular and a larger space is needed. o Other structures to be demolished and relocated include the maintenance barn, the outbuilding that currently houses Band, and the existing lean-to on the south side of the Stacy Center.
Earthwork will be one of the larger components of the project that will drastically improve the west side of campus. The initial work will lower the elevation of the west side of campus to approximately the same level as the existing elementary. This will provide building expansion for new classrooms. In addition, this will allow development of a 108 stall parking lot. A parking lot at the same elevation of the building will be a big component of the project and will provide improved accessibility and safety when entering and exiting the building. Additional parking improvements for students will be made to the west side of the Stacy Center.
A new addition to the existing elementary will take place on the west side of the building. The addition will include an art room, band room, special education classroom, bathrooms, and two new preschool classrooms.
The district will build an addition to the south side of the existing Stacy Center. The current weight room is part of the metal building that houses the preschool. By including an addition to the Stacy Center, the district will be providing a dual-use facility for the community to utilize after school hours. This will also provide an environment for current students to have gym class with locker rooms. The current weight room is a significant distance from the High School and does not include locker rooms for students to change clothes prior to gym class.
The all-weather 6 lane track was approved for the project with the assistance of a recently awarded Department of Natural Resources Grant of $75,000 in addition to approximately $50,000 of funds that have been donated by individuals to the alumni association, specifically for the construction of an all-weather track.
The district will also improve safety and security for the campus with the addition of a fire alarm system, improved door security, and additional video cameras are all part of the plan.
The board voted unanimously to proceed with the preparations of a $5,800,000 no tax increase bond issue for the April 2017 election. The school district will approve official ballot language for the voters to consider on January, 9th 2017. If this proposition is approved, the adjusted debt service levy of the School District is estimated to remain unchanged at $0.9532 per one hundred dollars of assessed valuation of real and personal property.
Board President Rick Ellsworth commented, “The community has the opportunity to dramatically improve the entire campus for current and future students. This project will provide earthwork that will add over 100 parking stalls at the same elevation as the existing elementary. The parking lot will provide safe access for visitors and community members who attend concerts, basketball games, football games, graduation, and numerous community events held at our campus.”
Princeton R-V Superintendent Jerry Girdner commented, “This project has been developed over the past three years and has been presented in different steps. With the help of community, staff, and board members we have invested significant time to provide the voters with the best plan possible. The board of education will be providing informational meetings and presentations for the community to attend in the weeks leading up to the election.”







